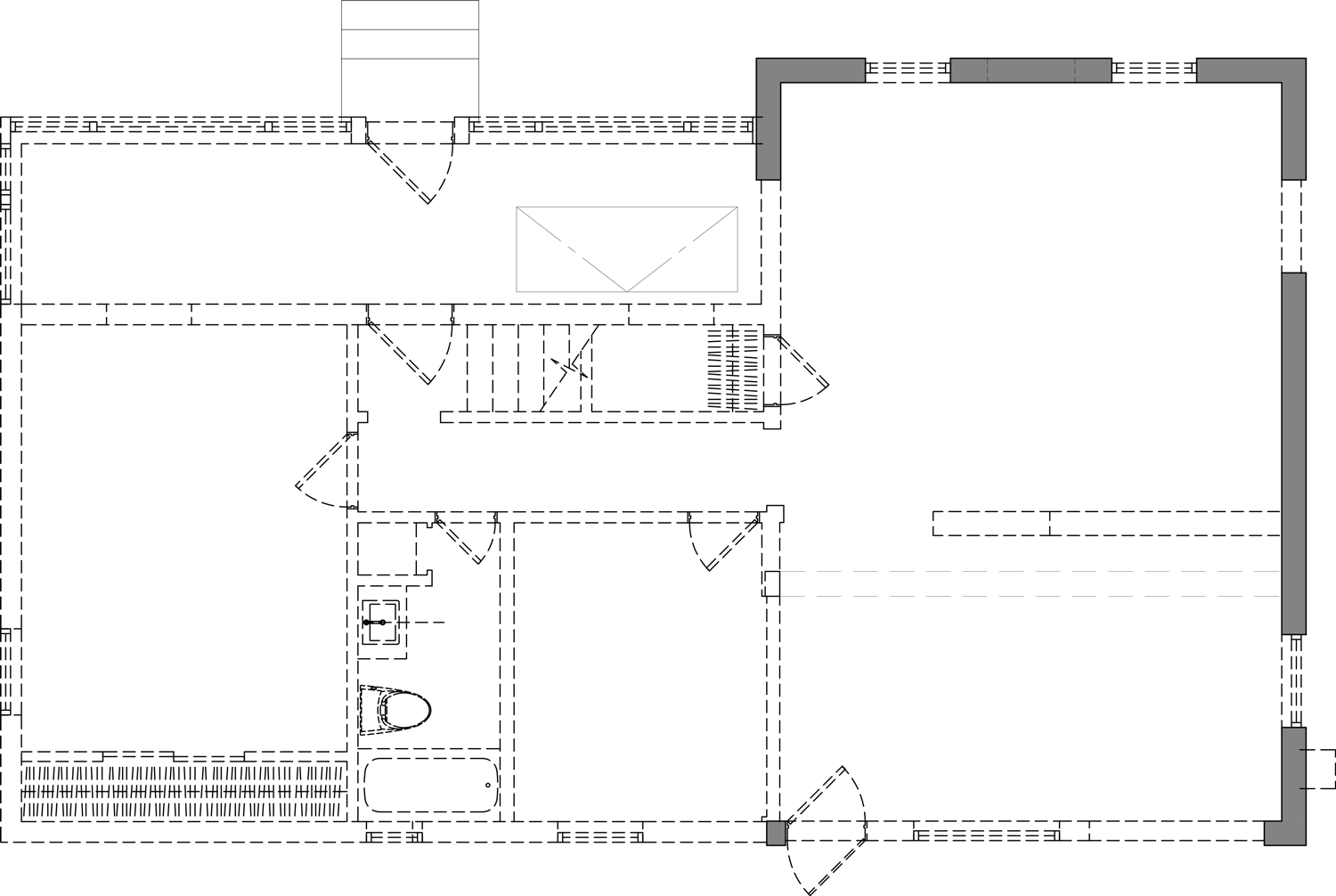MAIN STREET RESIDENCE
A major renovation of a 19th century farmhouse.
(UNDER CONSTRUCTION)
EXISTING FIRST FLOOR PLAN
EXISTING SECOND FLOOR PLAN
FIRST FLOOR PLAN
SECOND FLOOR PLAN
FIRST FLOOR BATHROOM - CONCEPT RENDERING
FIRST FLOOR BATHROOM - CONCEPT RENDERING
SECOND FLOOR BATHROOM - CONCEPT RENDERING
SECOND FLOOR BATHROOM - CONCEPT RENDERING
CONCEPT RENDERING
Main Street Revival
This renovation of a late-1800s farmhouse on Main Street in Andes is a full transformation. Most of the existing framing and structure was unable to be saved, and we took the opportunity to really change the interior spaces as a result.
The exterior remains a nod to the original house with contemporary details, specifically in the window and door trims. The interior has an open floor plan with a double height living area – perfect for the display of a large art and furniture collection. At the heart of the house lives a brick fireplace that anchors the living room and kitchen spaces.
Anticipated completion in summer 2024.
Client: Private client
Category: Rebuild, interior architecture, renovation
Year: 2021 - ongoing



















